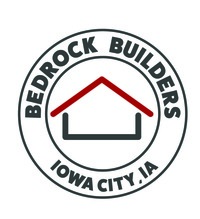Say yes to this welcoming and casual, yet effortlessly elegant home inspired by the French countryside. You will adore the superb craftsmanship and the many fine appointments throughout. The home’s exterior charms include a stone facade, arched portico entrance, and curved roof detail.
The open-concept plan has a soaring cathedral ceiling with beams, a floor-to-ceiling stone fireplace, and large sliding glass doors leading to a screened porch with peaceful views of nature and a deep wooded lot. A beautiful kitchen features locally crafted custom cabinetry, open shelving flanking a vented hood, a massive breakfast bar island and a hidden pantry.
A built-in dining room hutch with glass doors offers so much storage. Primary bedroom features a separate water closet, dual-sink vanity, large custom tile shower, linen closet and large walk-in closet. Lower level has both a wet and dry bar with an arch detail, access to a large, waterproofed patio, a garden storage/shop space and an exercise room with a sauna! Perfection!
• Open concept living • Dramatic swooping rooflines • Stone exterior accents • Large sliding doors with view of wooded lot • Locally designed & fabricated cabinetry • Floor-to-ceiling stone fireplace surround • Cast stone mantle • Cathedral ceilings • Built-in cabinetry in dining area • Hidden walk-in pantry • Lower level wet and dry bar • Attached garden storage/shop • Screened-in porch • Trex decking & RainEscape waterproofing system • Cedar cladded deck ceiling

We are a passionate team who love building Custom Homes centered on quality construction, thoughtful design, and long-lasting relationships.