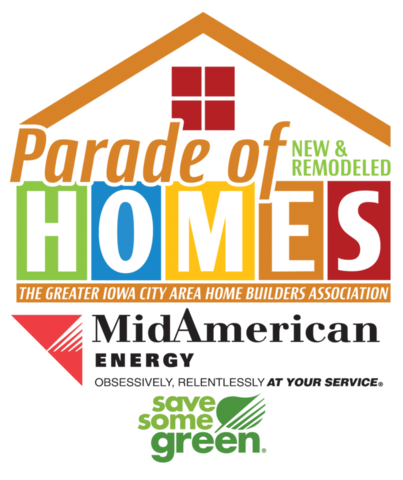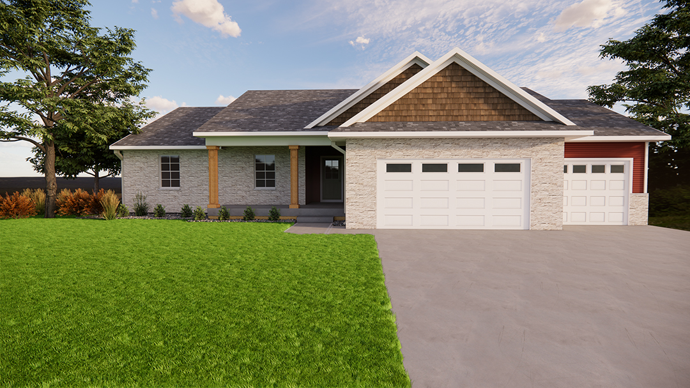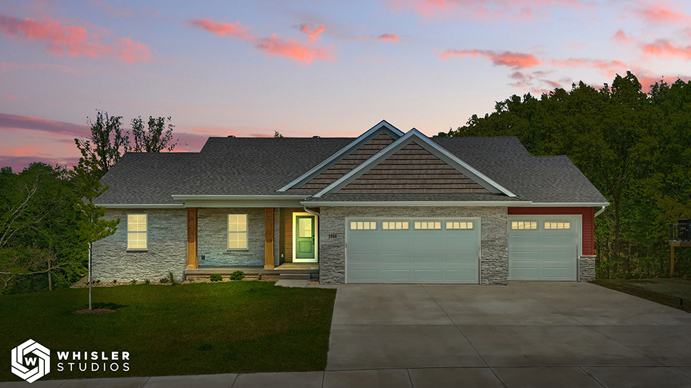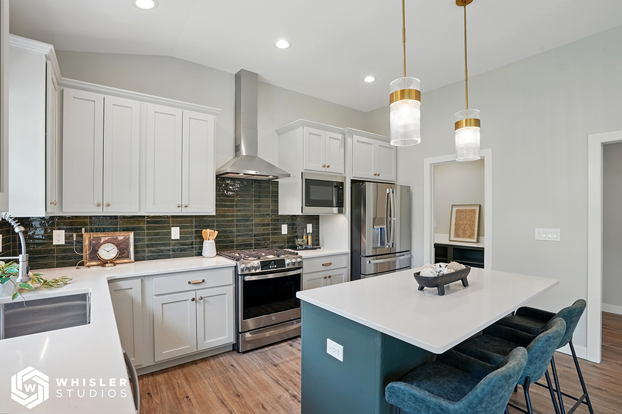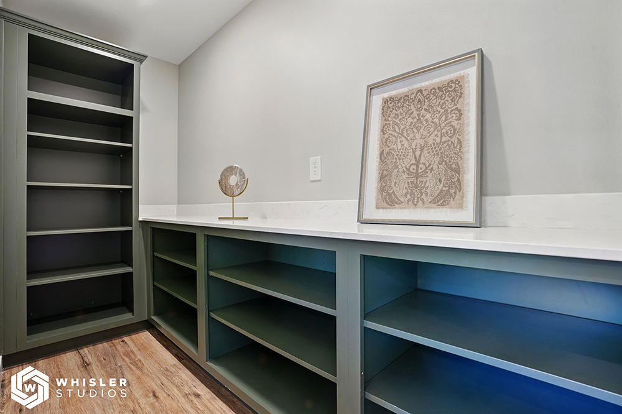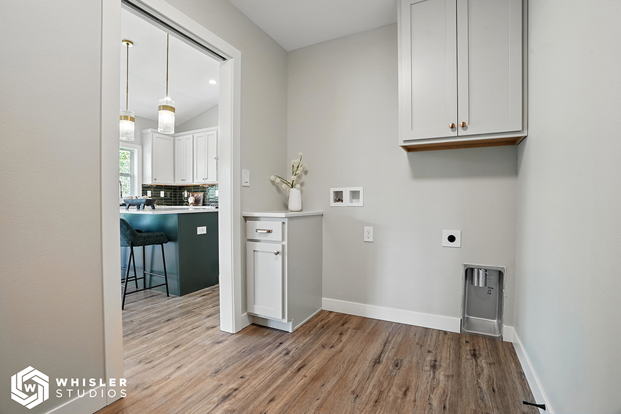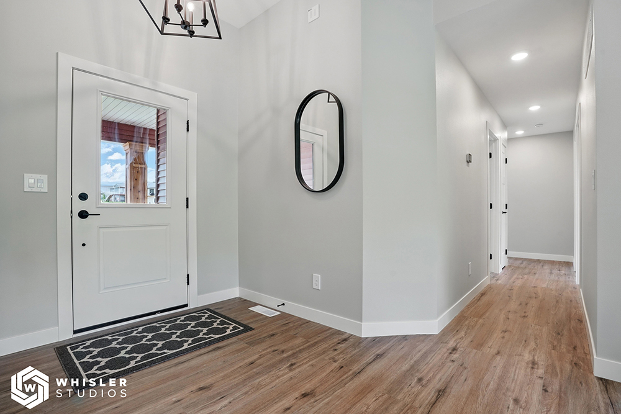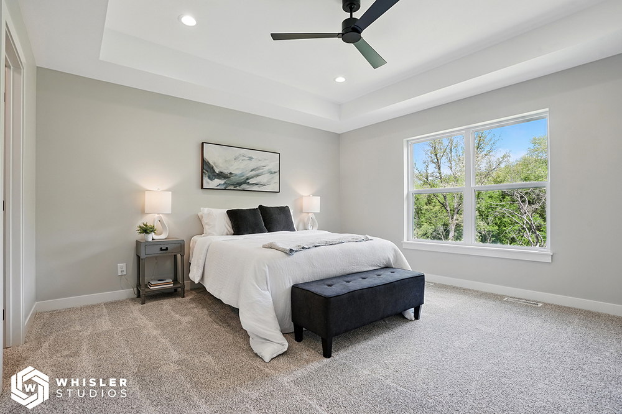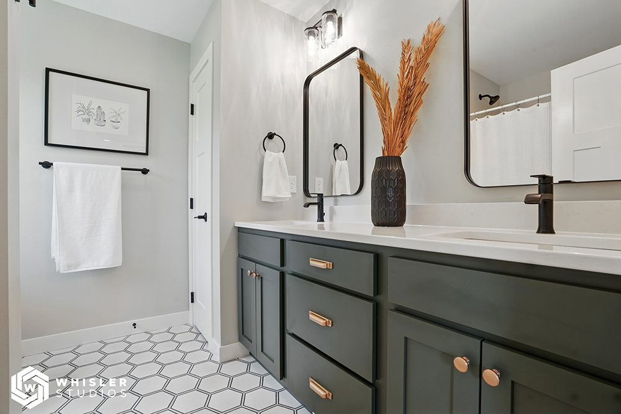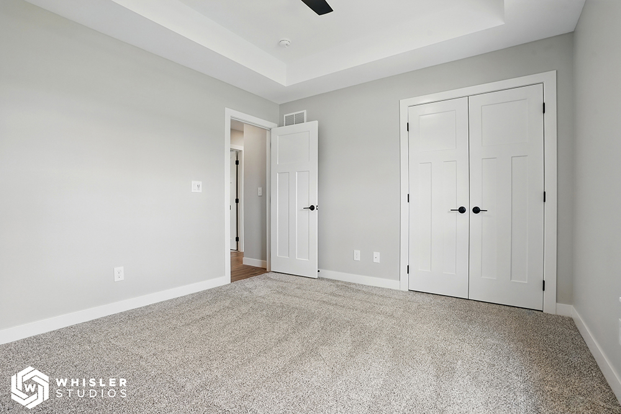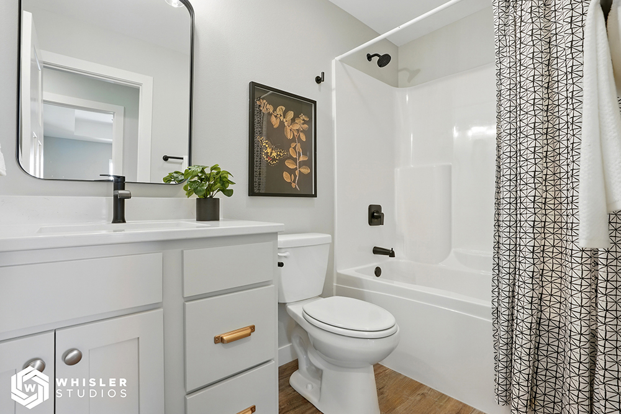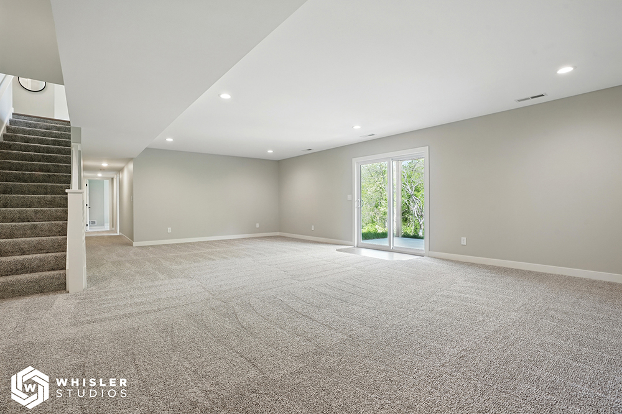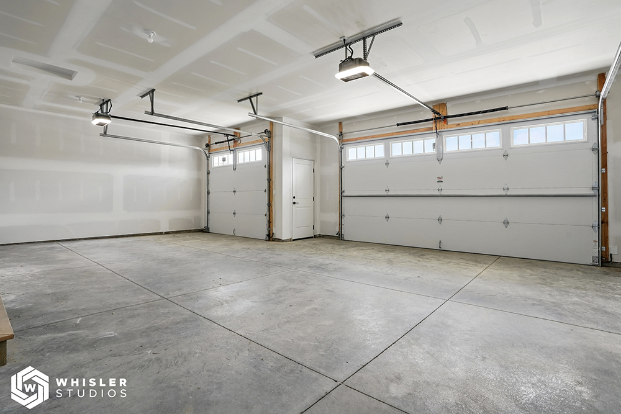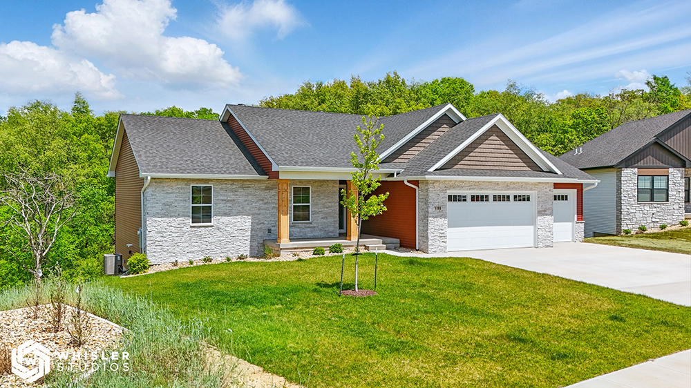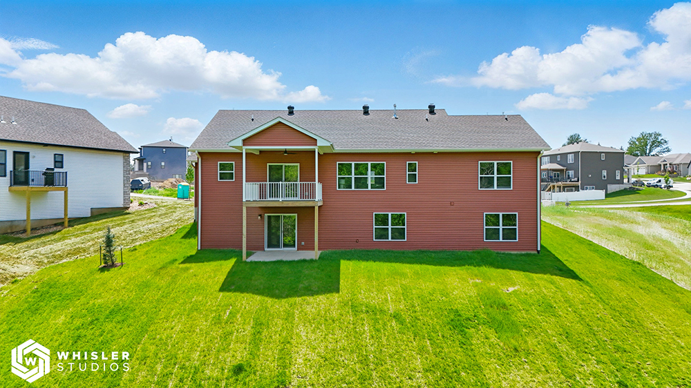Navigate Homes — 1193 Kona Circle
Coralville
5
Beds
3.0
Baths
2793
Sq. Ft.
Introducing The Pheasant plan by Navigate Homes: This 5-bedroom, 3-bathroom ranch-style home features an open-concept layout connecting the kitchen, dining, and living areas. The kitchen includes a functional island and a large walk-in pantry, while the living area centers around an electric fireplace. The primary suite includes an en-suite bathroom and a walk-in closet. The lower level offers additional bedrooms and a versatile rec room, ideal for hosting, relaxing, or pursuing hobbies. The Pheasant plan balances practicality and modern design, creating a home that fits a variety of needs.
Features
• Large covered front porch • Open plan with kitchen island • Wooded views • 10’ deep pantry • 450 sq ft primary suite • Jack & Jill bathroom • 162 sq ft covered patio • Sunroom • Grilling deck
Explore
Builder
Navigate Homes
733 Mormon Trek Blvd
Iowa City, IA
(319) 466-4300
Hello@NavigateHomesIowa.com
NavigateHomesIowa.com
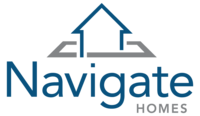
At Navigate Homes, we have been meeting the highest standards for our clients in the Iowa City, Coralville, and Cedar Rapids areas for over 60 years by creating high-quality homes with options for every budget. Having the largest selection of premium land in these areas, we are uniquely positioned to offer personalized, guided experience from lot selection to homebuilding.
Subcontractors
• Bunting Construction • Davisson & Son Millwork • Duwa's Quality Walls • Illuminate Lighting, LLC • Kelly Heating & Air Conditioning • Mulford Plumbing & Heating, Inc. • Overhead Door Company of Cedar Rapids & Iowa City • CKF (Consolidated Supply Co, Inc.) • Randy's Flooring • Thermal Shop