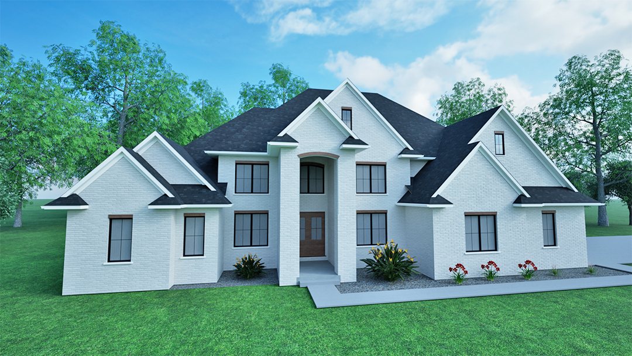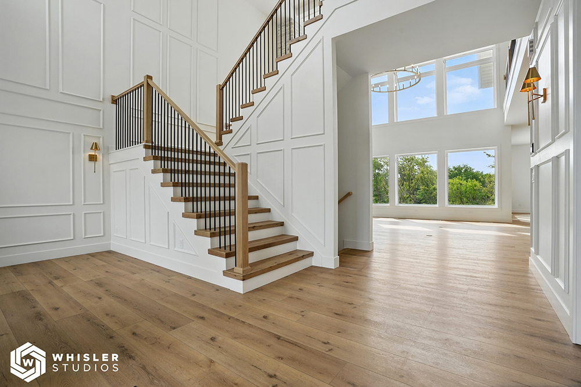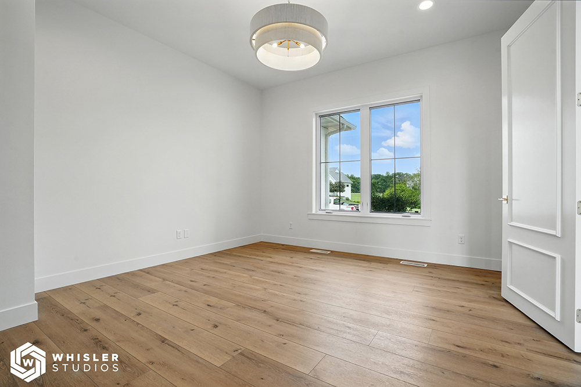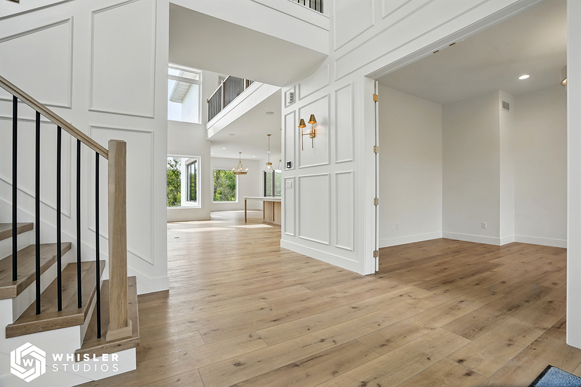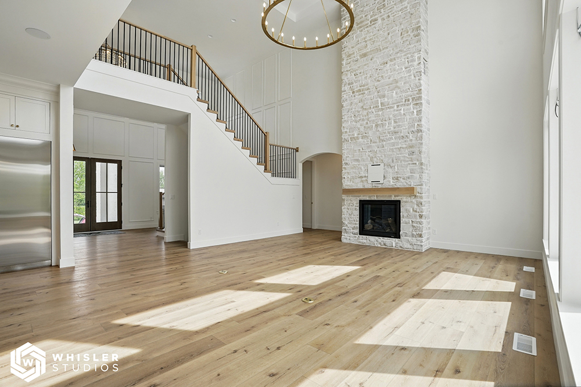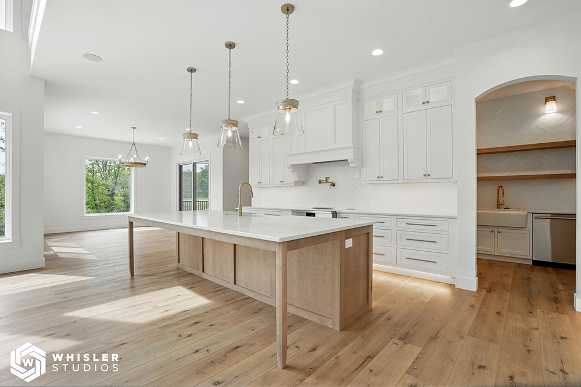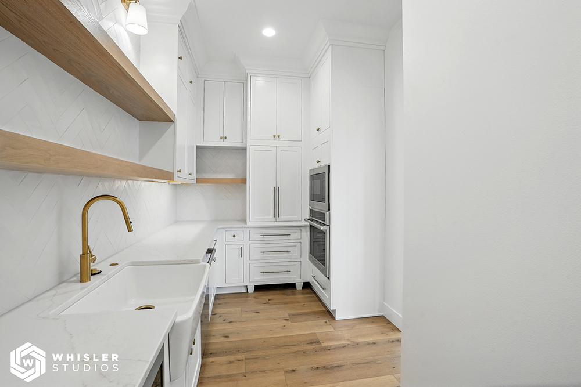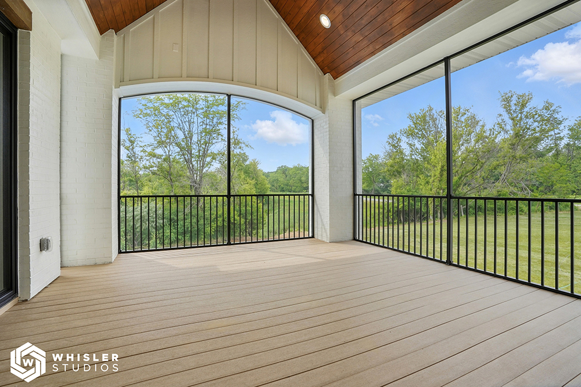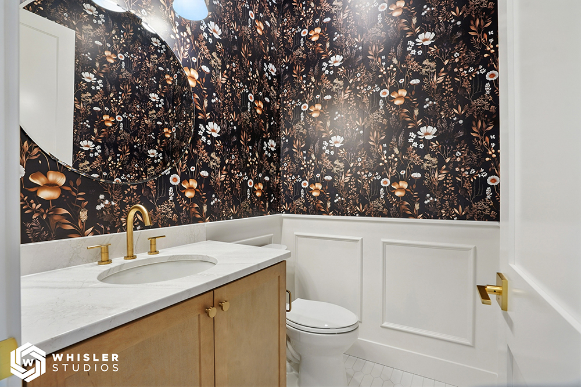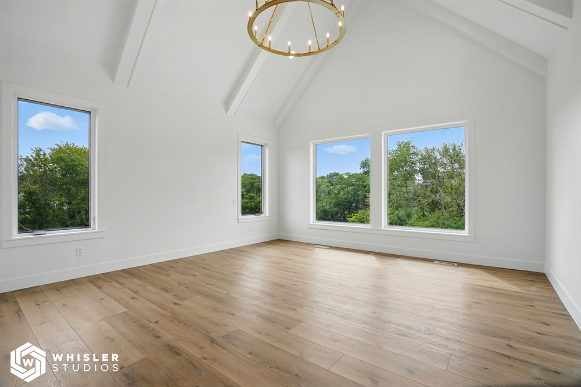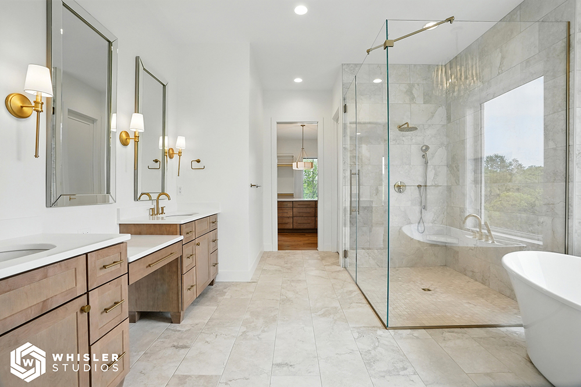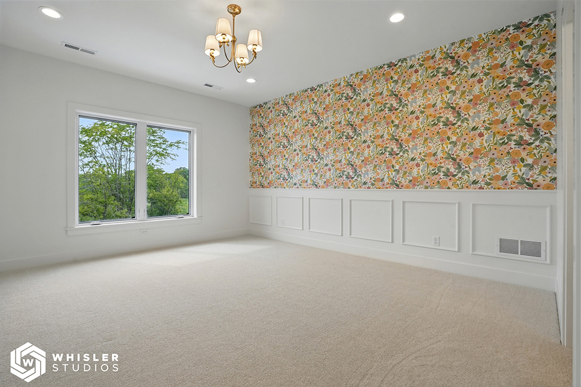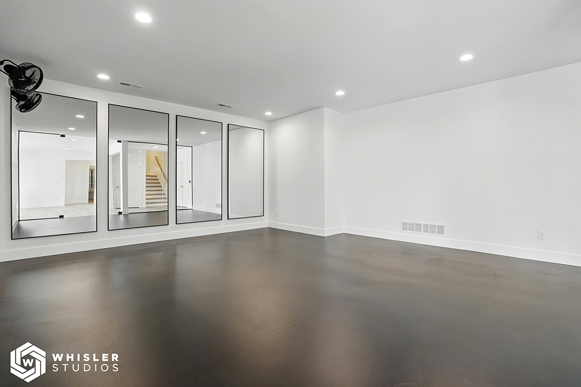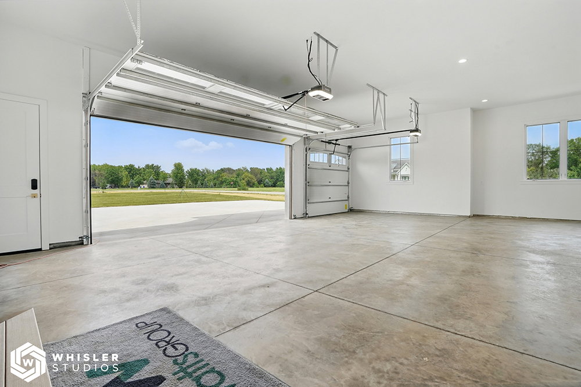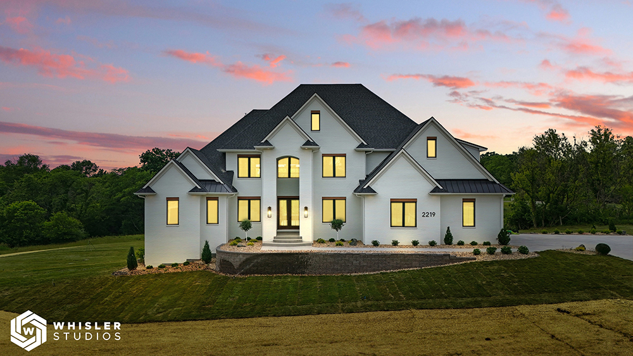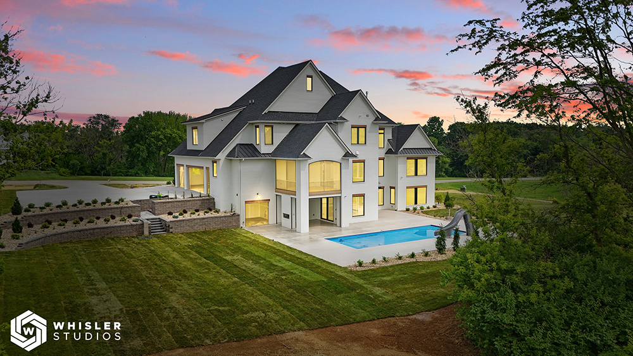Watts Group Construction — 2219 Andrew Court Ne
Features
• ½ bath and separate locker area off patio for entertaining by the pool • Covered patio with retractable sun screen and gas fireplace • Bunk room in the lower level with custom built bunk beds • Tray ceiling with coffer detail in Great room shows off 2 story stone fireplace and huge picture windows • The foyer features 2 stories of thoughtfully designed panel molding • Primary walk-in closet with large island and access to 1 of 2 laundry rooms • Large mudroom features 2 locker areas, drop zone, walk-in closet, and kennel area • Truly an amazing kitchen and pantry with top-of-the-line appliances • Dining room that leads to a screen porch • Second floor laundry with a laundry sink. • Second floor bedrooms also feature paneling, accent wallpaper, built-ins and more • Designer light fixtures will stun you throughout the home • Whole house Sonos sound system
Explore
Builder

For over 40 years, Watts Group has been The Corridor’s leading development, construction, real estate and property management company. Our experienced residential team has developed over 1200 acres of land and constructed more than 3200 homes in the area. We offer innovative design solutions for every budget and strive to make the entire building or buying experience as stress-free as possible for our customers. Our reputation is built on quality workmanship, completing our homes on time, within budget and meeting the needs of our clients.
Subcontractors
• ABC Supply, Inc. • Advance Millwork • CD Insulation, LLC • Closets Plus • Elite Home Audio • Evolve Staging & Design • Hawkeye Title & Settlement • Hearth & Home Solutions • Illuminate Lighting, LLC • Iowa City Area Association of Realtors • J&M Martinez Construction, Inc • Kinzler Construction Services, Inc. • Kitchen By Design • Maxson Masonry • MidAmerican Energy Co. • MidWestOne Bank • MMS Consultants, Inc. • Overhead Door Company of CR & IC • Preferred Energy Consultants • Pugh Hagan Prahm PLC • Randy’s Flooring • Relion Insurance Solutions • Rittenmeyer Trucking • Sherwin Williams - NL • Stevens Erosion Control, Inc • Suburban Lumber Co. • The Greater Iowa City HBA • Todd Salter Construction • Watts Group Realty
