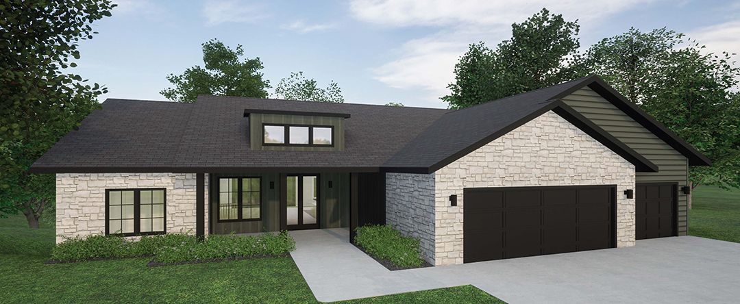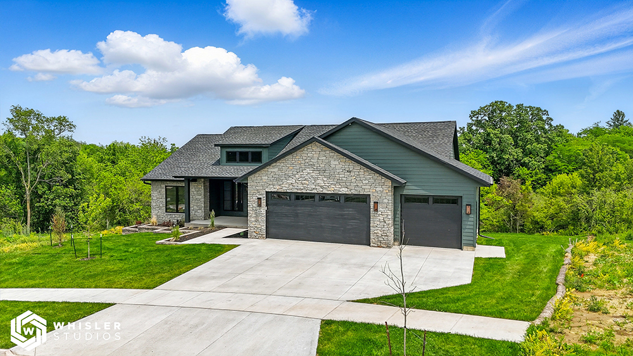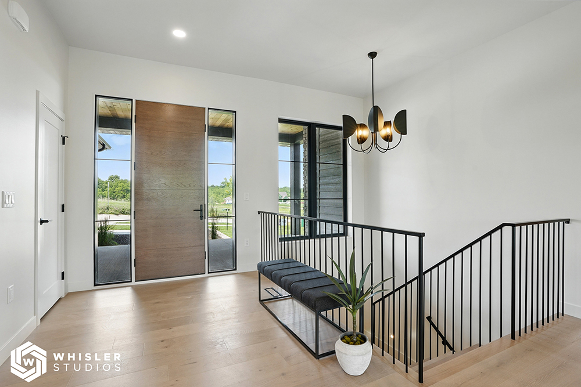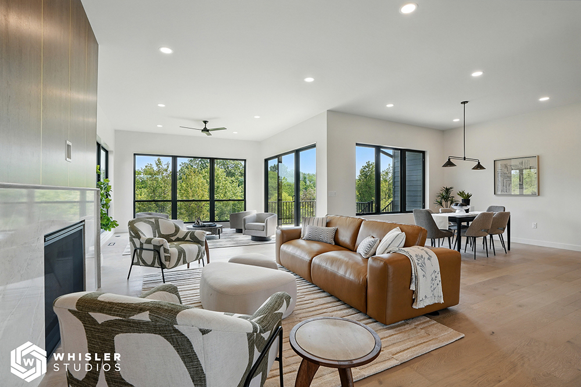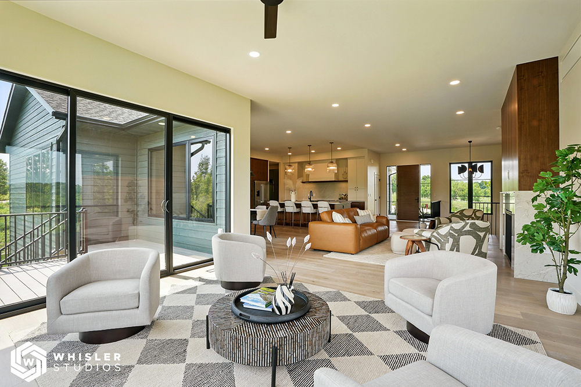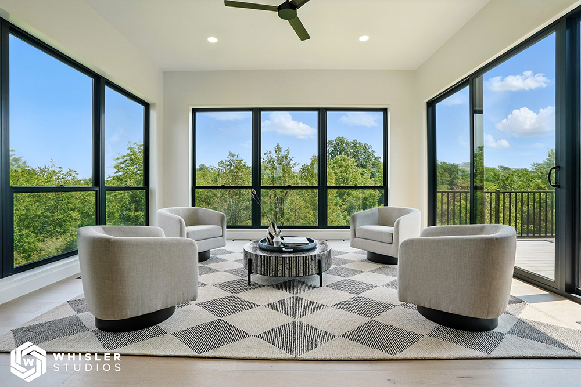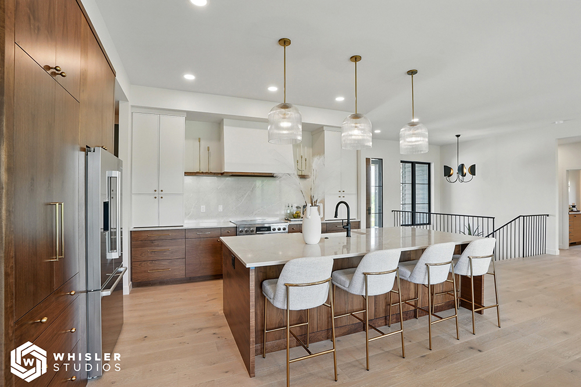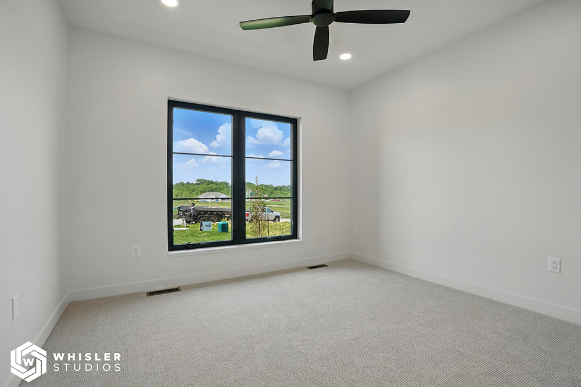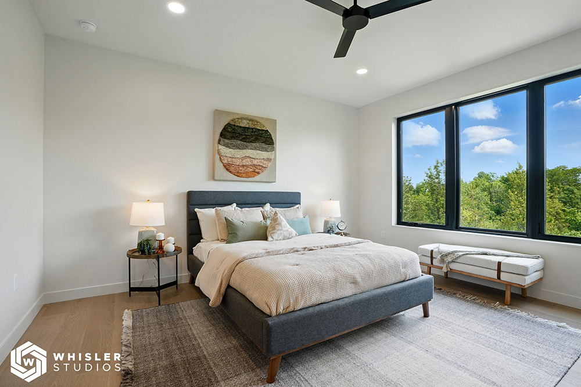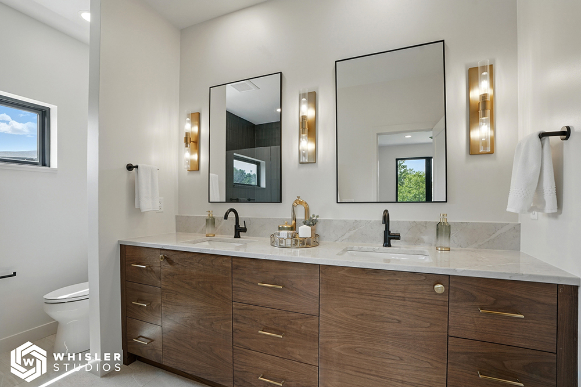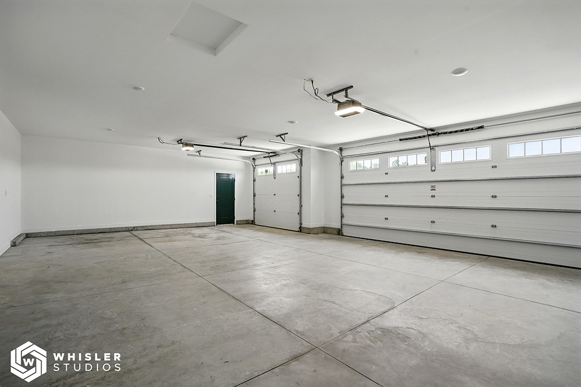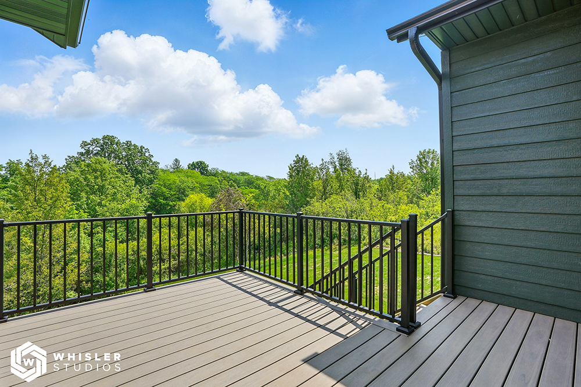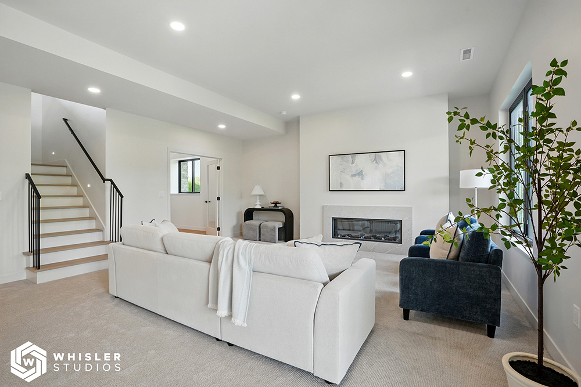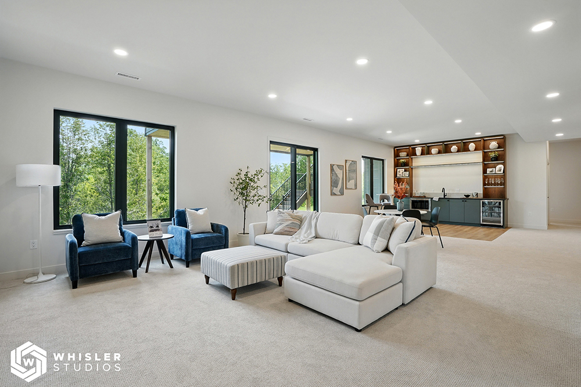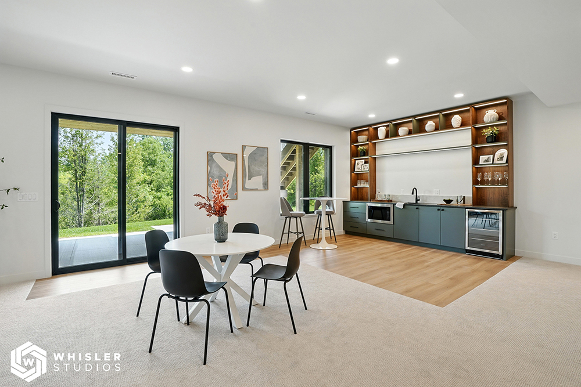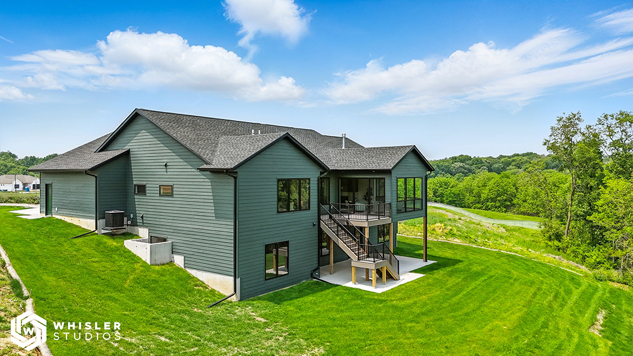Bedrock Builders — 929 Allison Way
Iowa City
5
Beds
3.0
Baths
3832
Sq. Ft.
This striking 5-bedroom, 3-bath, 3,832 sq. ft. home has been carefully curated to blend thoughtful design, modern style, and classic comfort. Plus, it showcases Bedrock Builders’ signature custom cabinetry, adding a touch of bespoke elegance throughout.
Features
• Custom kitchen cabinetry • Custom range hood • Open concept kitchen • Sauna • Wet bar • Double fireplace • 10ft ceilings • Walkout patio • Weatherproof deck • Custom built-Ins • Custom bathroom cabinetry • Trex decking & RainEscape waterproofing system • Back deck • Wooded views
Explore
Builder
Bedrock Builders
PO Box 1940
Iowa City, IA
(319) 321-8304
info@bedrockbuildersllc.com
https://www.bedrockbuildersllc.com
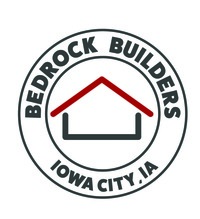
We are a passionate team who love building Custom Homes centered on quality construction, thoughtful design, and long-lasting relationships.
Subcontractors
• Andino Construction LLC • BCI Lumber • Bedrock Builders LLC • Brandt Heating & Air Conditioning Co. • Closets Plus • Davisson & Son Millwork • Duwa’s Quality Walls, Inc • Kinzler Construction Services Inc. • Knebel Windows, Inc. • Larson Builders Inc. • MMS Consultants, Inc. • Overhead Door Company Of Cedar Rapids & Iowa City • Plumb Supply Company • Preferred Energy Consultants • Randy’s Flooring • Sherwin Williams - Iowa City • The Appliance Barn Inc.
