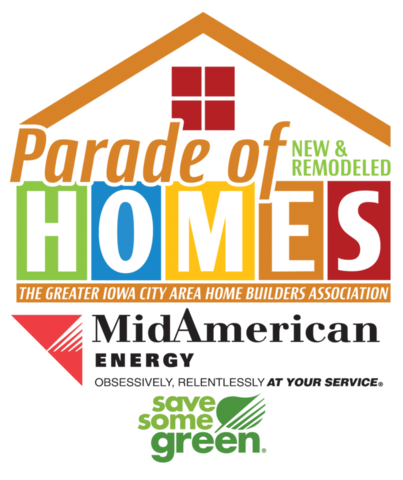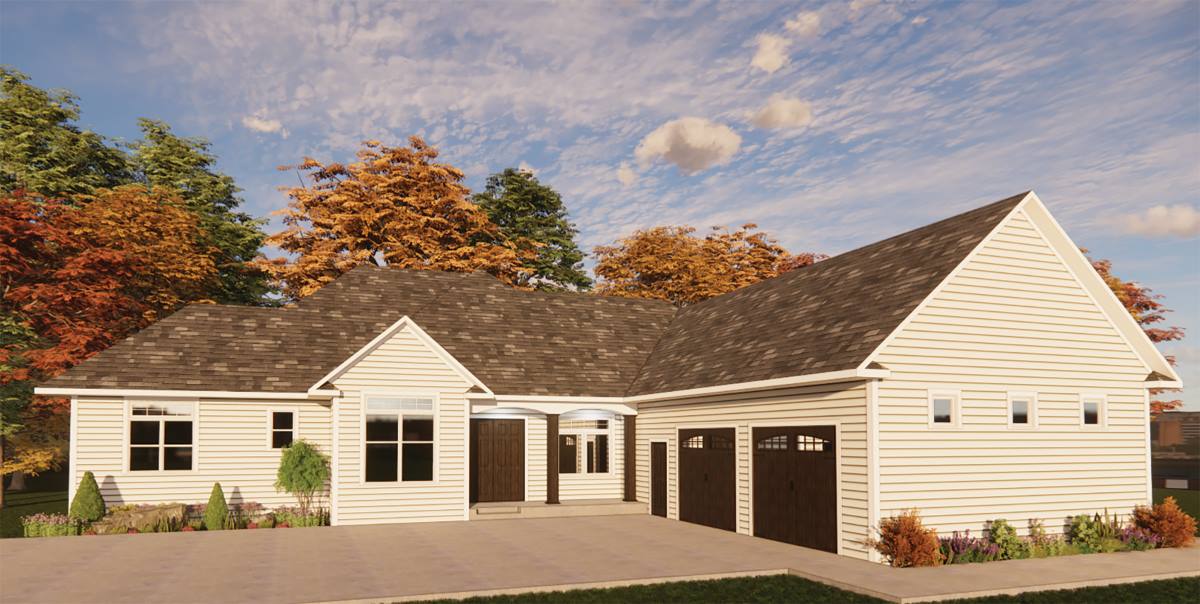Todd Hahn Construction — 4928 Walnut Rd Sw
Kalona
4
Beds
3.5
Baths
3545
Sq. Ft.
This home by Todd Hahn Construction has an instant appeal, offering everything you desire inside and out with 4 bedrooms, 3 baths, and a walk-out lower level. The courtyard entry welcomes all to an inspiring open floor plan that boasts of natural light. The stunning foyer greets guests with 9-foot ceilings that open to a large office space including floor-to-ceiling built-in shelving. A cozy double-sided stone fireplace separates the dining room from the great room with soaring 10-foot coffered ceilings. From there the screened-in porch and covered deck take your living space to the outdoors. This gourmet kitchen includes all the upscale functions of a chef’s dream with a gorgeous island and adjoining hidden walk-in pantry that is the envy of anyone. Serenity awaits in the primary bedroom with a gorgeous dropdown ceiling and access to the rear covered porch where you can privately relax in the shade and enjoy the breeze. The en suite with a double-sink vanity, a soaking tub, an impressive walk-in tiled shower adorned by a cloud ceiling, and two walk-in closets. This lower level will surprise you with unexpected features such as 9” and 15” ft ceilings in the workout area to accommodate a rope climb and ring climb, sauna, and ice bath. Take your workout poolside with ease with a roll-up glass door for an indoor/outdoor experience. Two additional bedrooms are joined by a second home office, family/bonus room, wet bar, and full bath. Additional amenities include a spacious utility room with a laundry sink, custom laundry and mudroom on the main floor, and a garage workshop. Solid doors throughout, oversized colonial style casing and base trim. Enjoy the long summer days out by the 16x30 ft inground pool just steps from the walk-out lower level or access the spiral staircase from the main level. Concrete surround, pergola covering the outdoor bar and patio all surrounded by rolling country views and superior living.
Features
• Walk out lower level • Double sided stone fireplace • Screened in porch • Covered deck • Gourmet kitchen • Hidden walk-in pantry • 9” & 15” ceilings in the lower level • Roll up glass doors in work out area • Rope & ring climb • Suana • Ice bath • Custom laundry & mudroom • 16”x30” in ground pool • Pergola covering outdoor bar & patio • Rolling country views
Builder
Todd Hahn Construction
3003 Timberline Dr.
Riverside , IA
(319) 430-4642
ToddHahnConstruction@gmail.com
http://ToddHahnConstruction.com

Our goal is to build you the finest quality custom home in the Iowa City area, while providing you with a positive building experience. It is one of the many reasons Todd Hahn Construction has been named the “Iowa City Area Home Builder of the Year,” time and time again. It is also the primary reason why so many of our customers end up building their next custom home with us.
Subcontractors
A Tech Freeman Systems • Advance Millwork • Aero Rental • Big Iron Welding of Iowa LLC • CD Insulation LLC • Dan Cress Painting • Duwa’s Quality Walls • Engineered Building Design • Hart-Frederick Consultants PC • Jensen Construction LLC • Johnson County Planning, Development and Sustainability • Knebel Windows Inc • Overhead Door Company of Cedar Rapids • Plumb Supply Company • Randy’s Flooring • Rittenmeyer Trucking Co • River Products Company • Stevens Erosion Control Inc • Stransky Concrete • Suburban Lumber Co • The Appliance Barn Inc • Todd Hahn Construction • Todd Hahn Design • Urban Acres Real Estate • Weldon Contractors LLC
